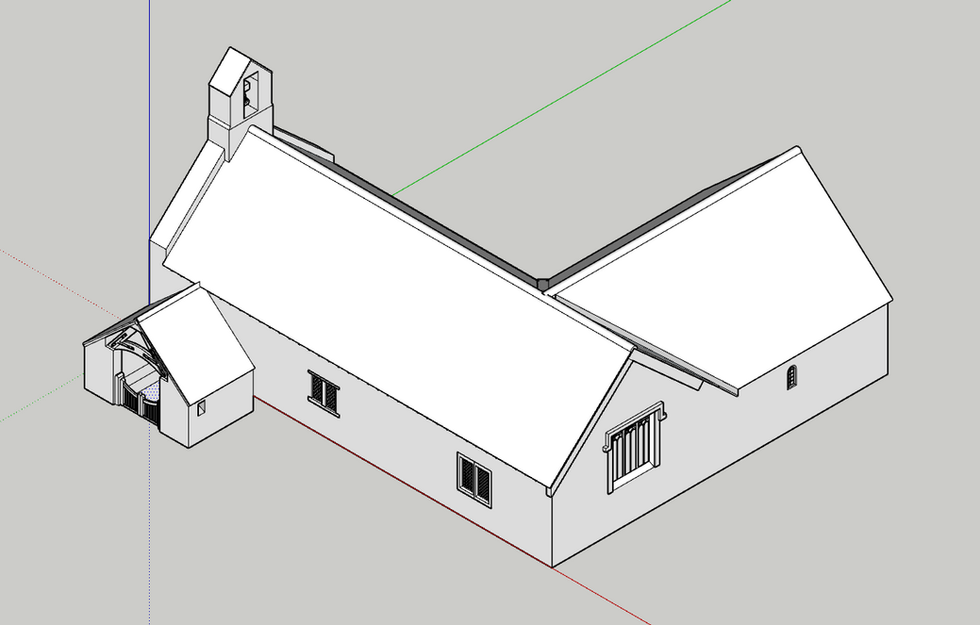top of page



Create Your First Project
Start adding your projects to your portfolio. Click on "Manage Projects" to get started
Building Surveys, 2D Floor Plans & 3D Models
Project Type
LiDAR Survey and 3D Modelling
Date
Feb 2025
High-accuracy 2D floor plans and 3D models are produced from laser scan data using tools such as SketchUp and Rhino. These models offer millimetre-level precision and are well-suited for visualisation, design development, and spatial planning. While not intended for formal construction or regulatory compliance, they provide a reliable foundation for architects, engineers, and design teams to build upon.
More images to be added very soon.


































bottom of page


